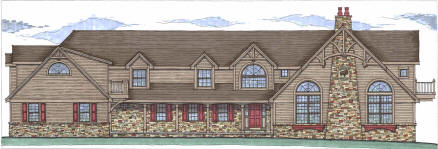Hybrid Timberframe Building Addition & Remodeling – Wadsworth, Ohio
The west
elevation of this home is situated to capture views of a well-manicured pond
and stunning vistas of a distant forested ridgeline that offers beautiful
sunsets.

Existing west elevation of home (before)

Design study – lower level & balcony addition (prior to timber-framed
addition proposal below)

Proposed schematic design for the west
side elevation of new building addition.

Proposed schematic design of the entire
front (north) elevation of the home.
The new building addition is shown to the immediate right of the front entry
door.

Proposed Schematic Floor Plan of New
Building Addition
(Tan area indicates second floor loft area)